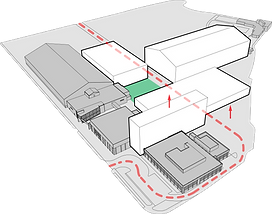
University of Minnesota - Athletes Village
The Athletes Village is a 387,000 sq. ft. new construction and renovation project that provides state of the art academic, practice, and training facilities to the roughly 700 student athletes at the University of Minnesota. The complex is comprised of a Center for Excellence academic building, Basketball Practice Facility, Football Performance Facility, Indoor Football Practice Facility, and Training Table dining space.
The following images represent the contributions I made before the winning project proposal through schematic design. During this time the complex design incorporated a "Ring of Honor" circulation space that celebrated the individual program achievements while connecting the entire complex. Additionally, the complex design had incorporated a high rise component which was later modified due to a reduction in project scope.
Text from RDG Planning & Design
Home to U of M’s football and men’s/women’s basketball teams, the Athletes Village provides space for practice, athletic training, strength and conditioning, and nutrition and creates dedicated offices, lounges and meeting rooms for students, coaches and staff. The village consists of four main buildings: a center for excellence, a basketball performance center, an indoor football practice facility and a football performance center. The buildings, which vary in height but are integrated, both in design and form, are connected by an outdoor champions plaza where students and the public can gather for watch parties, receptions and ice skating and enjoy amenities such as fire pits, seating walls and a synthetic turf lawn space. This courtyard is intended to be active year-round and captures multiple Instagram moments with the surrounding structures. The addition of outdoor dining and sand volleyball creates a campus backyard for all student-athletes.
RDG’s design brings together the day-to-day functions of a Division 1 student-athlete into one location, allowing students to maximize their daily process and traffic flow between adjacent training, dining and education spaces. Design for the new village expands and remodels the existing Bierman Athletic Building, which remained open throughout the process. The previous lobby, located at the center of the building, has been replaced with a new two-story entrance lobby to allow ease of access, while a new five-story addition creates a basketball practice facility, nutrition center, academic center and leadership center. The cornerstone of the village is the Center for Excellence, a multi-use student-athlete building aimed at educating and creating future leaders.
To respond to the university’s desire for transparency and cohesion across the buildings and emphasize brand consistency, RDG’s interior design acts as a common thread through each building and celebrates the uniqueness of each sport. Materials native to Minnesota, including the countertops and granite, were used throughout the village to knit the campus together.
Various site constraints, from existing fields to railroad easements, presented the need for a puzzle-piece approach to the building design and site location. Site constraints drove multiple design iterations, leading the team to come up with a unique gym stacking solution that allows the building to fit within the context of the tight urban site. The facility’s separate functions are articulated with variable cladding types and colors that are unique in material but similar in form and cohesiveness. RDG’s design leverages large open volumes and planes that bleed exterior materials in from the outside to support grand entrance moments. The building’s glazing and location maximize views of the surrounding campus and the downtown skyline and offer ample natural light. RDG’s team selected exterior materials based on longevity and cohesiveness with the University’s branding and colors.
Complex Design Progression

Existing

Master Plan Massing

Pedestrian Plaza and Decrease Mass

Volume Adjustment

New Complex Entrance

Views and Site Circulation

Program Base

Connections
Football Performance and Indoor Practice Design Progression

Programming Design Sketch

Schematic Design Rendering (last project involvement)

Completed Project Photograph

Programming Design Sketch

Conceptual Design Perspective (last project involvement)

Completed Project Photograph
Additional Schematic Design Renderings for Fundraising





Football Performance Building and Training Table Renderings

Basketball Practice Facility Renderings
